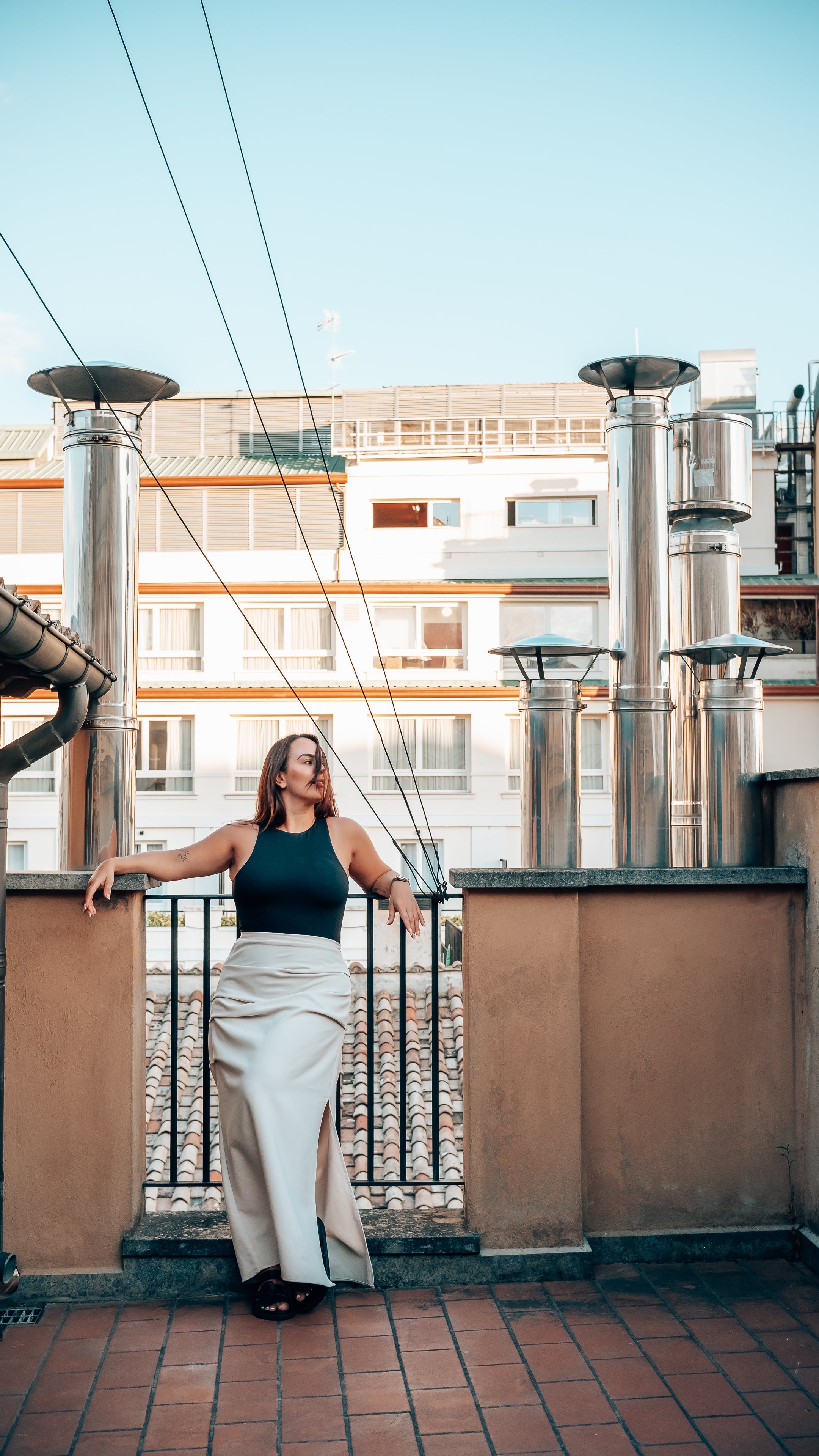
We built our home in 2011 with Metricon. It was really my very first time doing anything design wise, aside from the Leo DiCaprio posters I had “styled” in my room at my mums… of course 🙂 Building through a big company like Metricon had its limitations, as most of the things we wanted were “extra” however, we went with what was very much in fashion back in 2011, cafe lattes browns and beiges.
From the second we walked into the kitchen after handover I started planning its makeover. The house was new and fresh but the colours in the kitchen just didn’t work for me. Fast forward 10 years and we could finally make my kitchen dreams a reality.
Original Kitchen
The first thing I did was go to Pinterest and PIN EVERYTHING that I loved! Even the most unachievable ones, I wanted to get it all together and narrow down what I NEEDED to have in the new space and what I WANTED but could live without. Turns out I LOVE me a skylight… especially in a kitchen space but unfortunately it wasn’t achievable in our house, so that one I had to let go….
Once I had a good idea of what I wanted in terms of layout, I got sketching. I did about 15 sketches of the space. Sometimes I would get out of bed at night and draw another potential version of the design but all of them had some common features.

Kitchen Sketches
I wanted a huge Island bench, shaker profile on the cabinetry and timber open shelving. A major revamp of the walkin pantry, to make it an open butlers pantry with a sink and bench space but also a closed pantry. Breakfast bar with a bifold door and lots and lots of storage!
Beckar Studio is an interior design showroom, where you can see and feel the finishes and items you are considering in your renovation. They help with design consults, inspiration, ideas and if you are like me, you can spend hours just chatting away to the team! At this point I had started to confuse myself with all the inspo I was getting from Pinterest and Instagram. I needed to pull back and concentrate on what MY space needed and what would work best for MY family.



A couple of the MANY flat-lays we made at Beckar.
Together with Beckar Studios we went through my sketches in detail, chatting about colours and textures and also space and function. It was so nice to have a second opinion and someone to bounce ideas off and even point out what I couldn’t see or suggest things that I didn’t know about. Every time I left the studio I was ridiculously excited!
One of the best things I did was have Beckar Studio do a 3d Render of the design we had come up with. This, for me, was such an important part because I needed to see what the space would look like and almost feel like I was in the space. (This is a really important step in the design process, I believe, because it allows you to see the space finished and not just a 2D image) Once it is done you can then change where things are placed, the size of items, colours, anything you want to do can be done on the 3D render, giving you peace of mind moving forward with your choices! Also, taking something like these 3D images to your cabinet maker or builder helps everyone visualise the final product and what you are hoping to achieve! Once I showed my cabinet maker, Master Kitchen Renovations, the 3D images we could start to really get into the function and precise measurements of the kitchen build!




So, if you are about to renovate or build or you are thinking of doing something down the track but really want to have a solid idea of what you will do, go and see Pam at Beckar Studio. Even just to have a play around with colour and texture ideas for your space and Beckar Studio can source products for you, anything from handles, tiles, stone, even carpet! They have it ALL and if you mention me you may even get a little discount off your consultation.
BECKAR STUDIO Beckar Studio: 127 James St, Templestowe VIC 3106. Phone: (03) 98467571


Ok so now that the design was finalised, we could begin….. well, truth be told, I did change my mind a few (more than a few) times from this point. BUT that is the beauty of Beckar Studio, I could go in and chat out my new ideas and put them together in new flat lays so I could be 150% sure what I wanted!!!
All images are taken by and property of Krystal Giardina of House Of Harvee.


Leave a comment